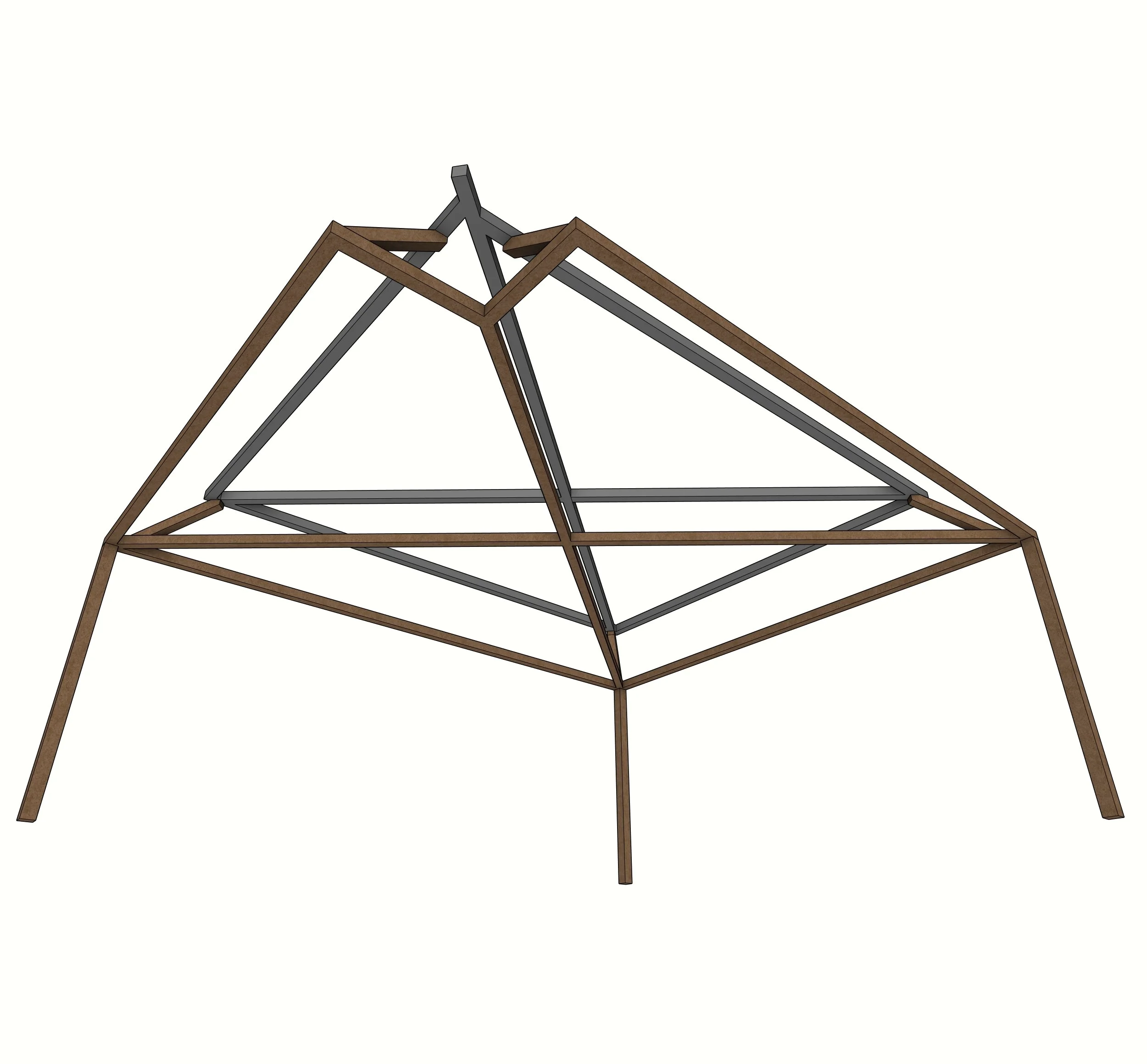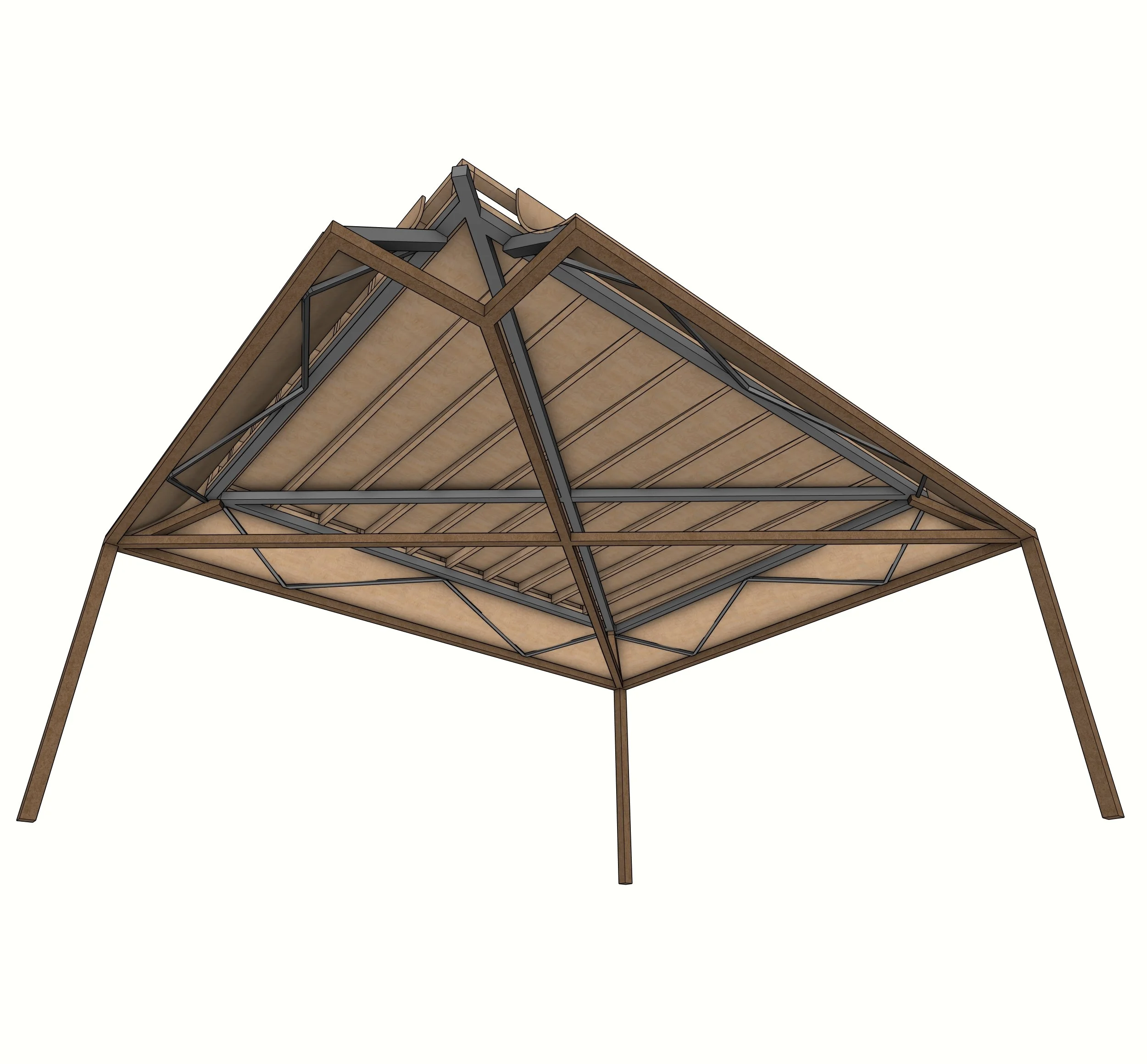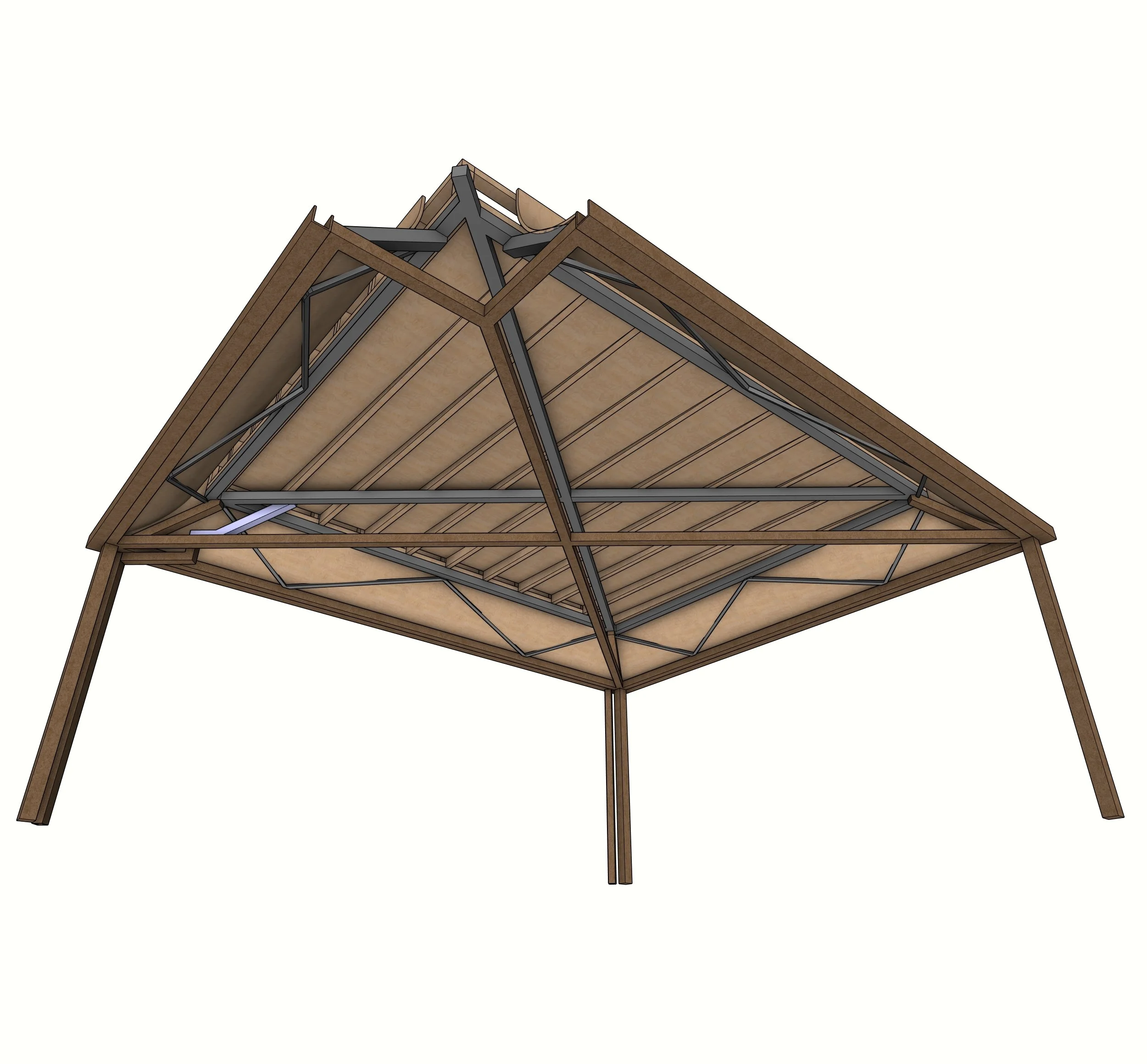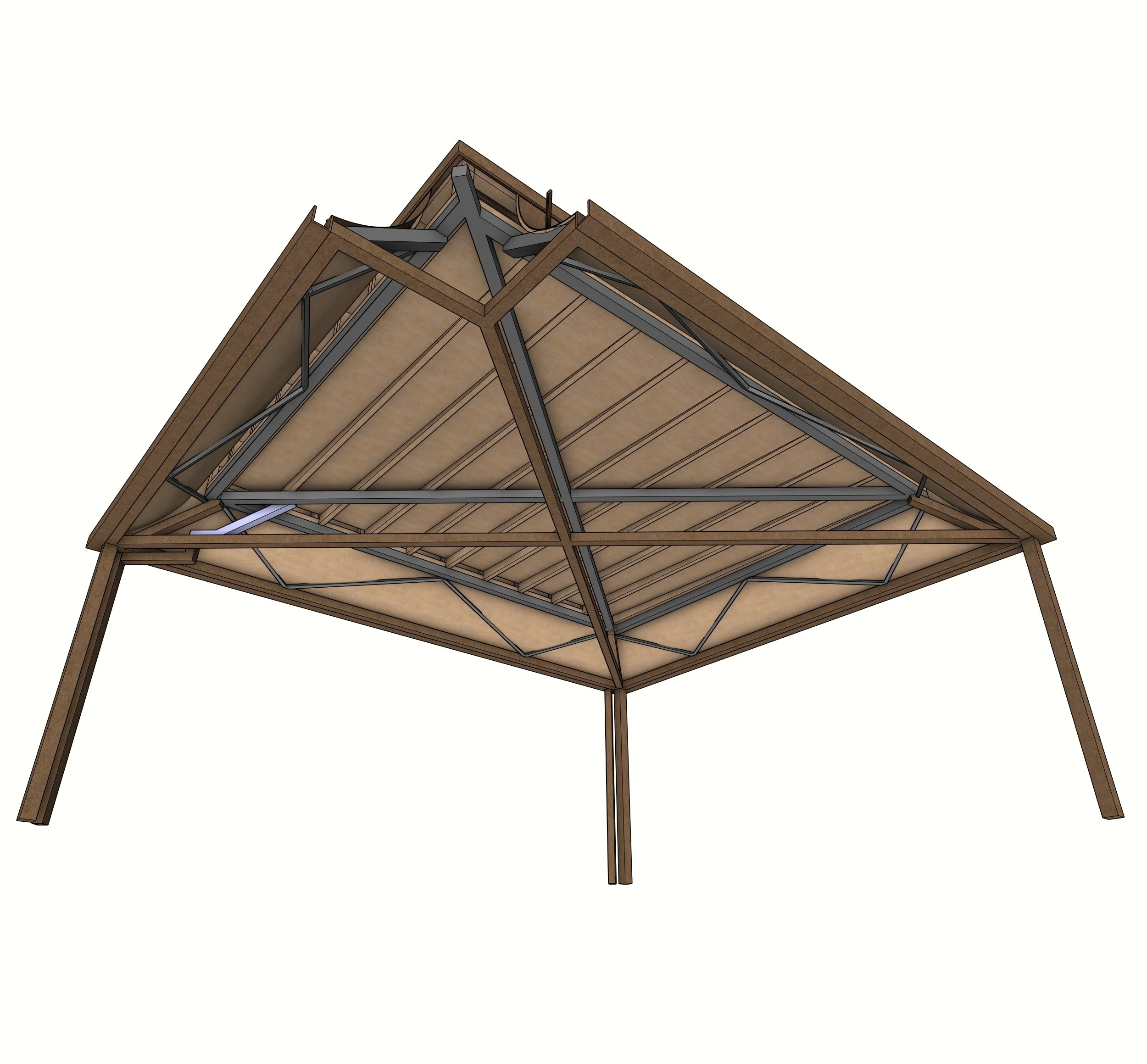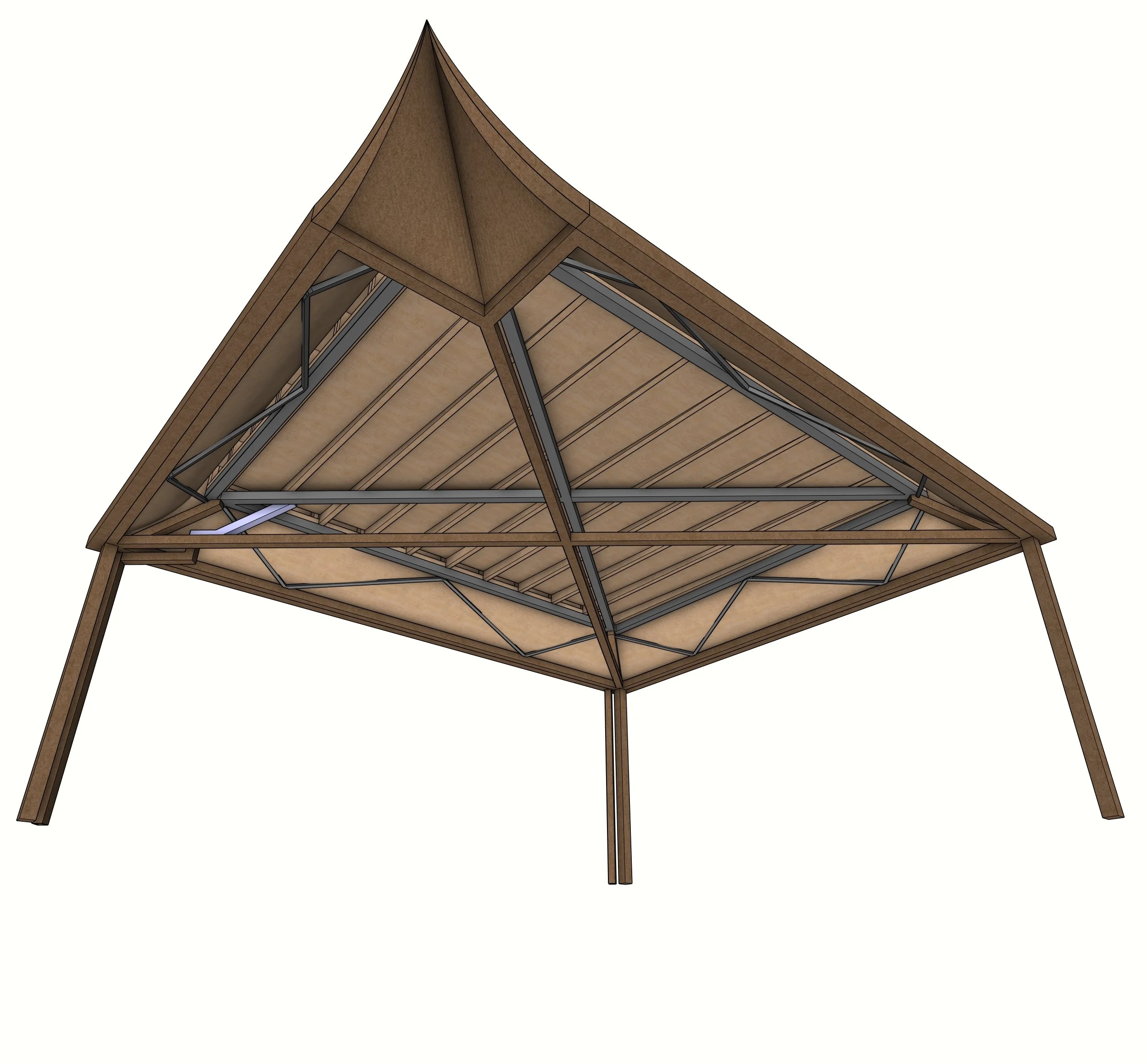Wimbledon Car Port
Bespoke design of a cantilevered car port for a private residence in Wimbledon Village.
This finely crafted car port was designed for a private client in the heart of Wimbledon Village, where planning sensitivity and design quality are paramount. The brief called for a covered parking area that was elegant, functional, and complementary to its historic setting.
Value: TBC | Status: On site
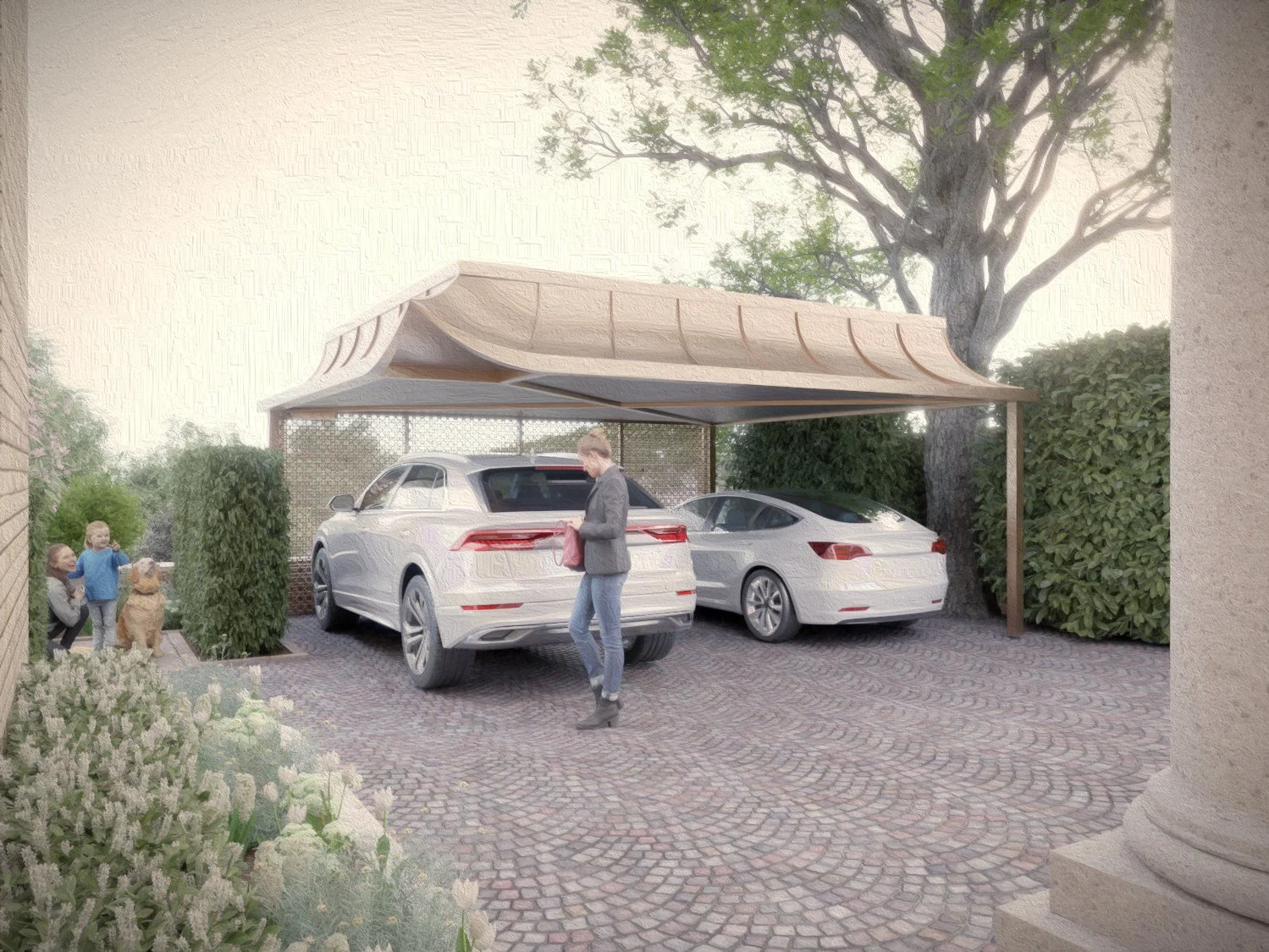
The concept draws inspiration from the traditional canopies and verandas of Georgian architecture, reinterpreted through a contemporary lens. The distinctive roof profile features a concave perimeter skirt, gently curving to echo classical detailing while maintaining a sculptural, modern expression. One corner of the canopy lifts in a cantilevered gesture—subtle but purposeful—adding visual interest and a sense of lightness to the form. The overall composition is refined yet restrained, sitting comfortably within its leafy, heritage-rich context.


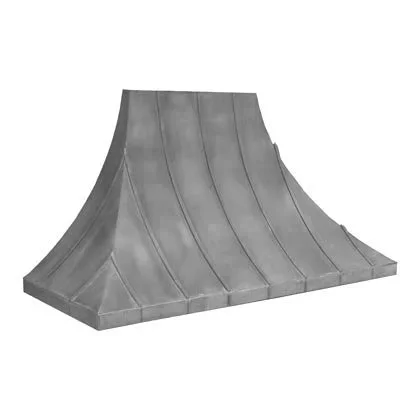
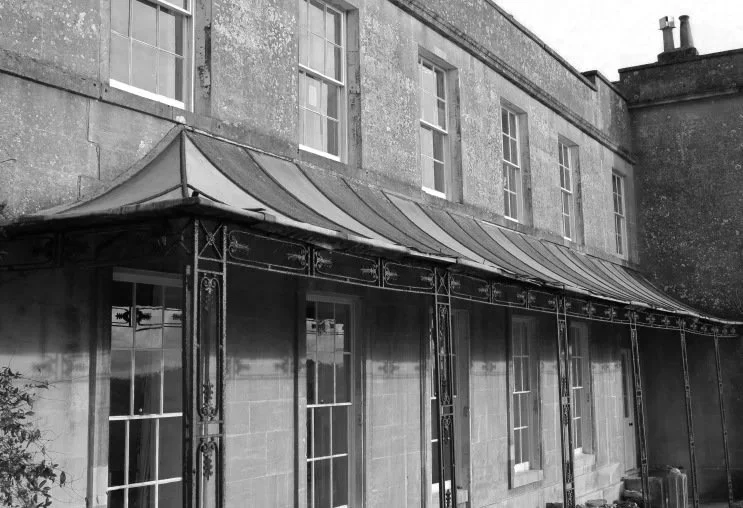
To achieve the floating corner and clean lines, Host Architecture worked closely with MNP Structural Engineers to develop a bespoke steel and timber frame. The structure is carefully integrated with the landscape and paving, with discreet drainage and fixings to ensure long-term performance without compromising the visual clarity of the design. This level of coordination ensured both aesthetic elegance and engineering rigour.

