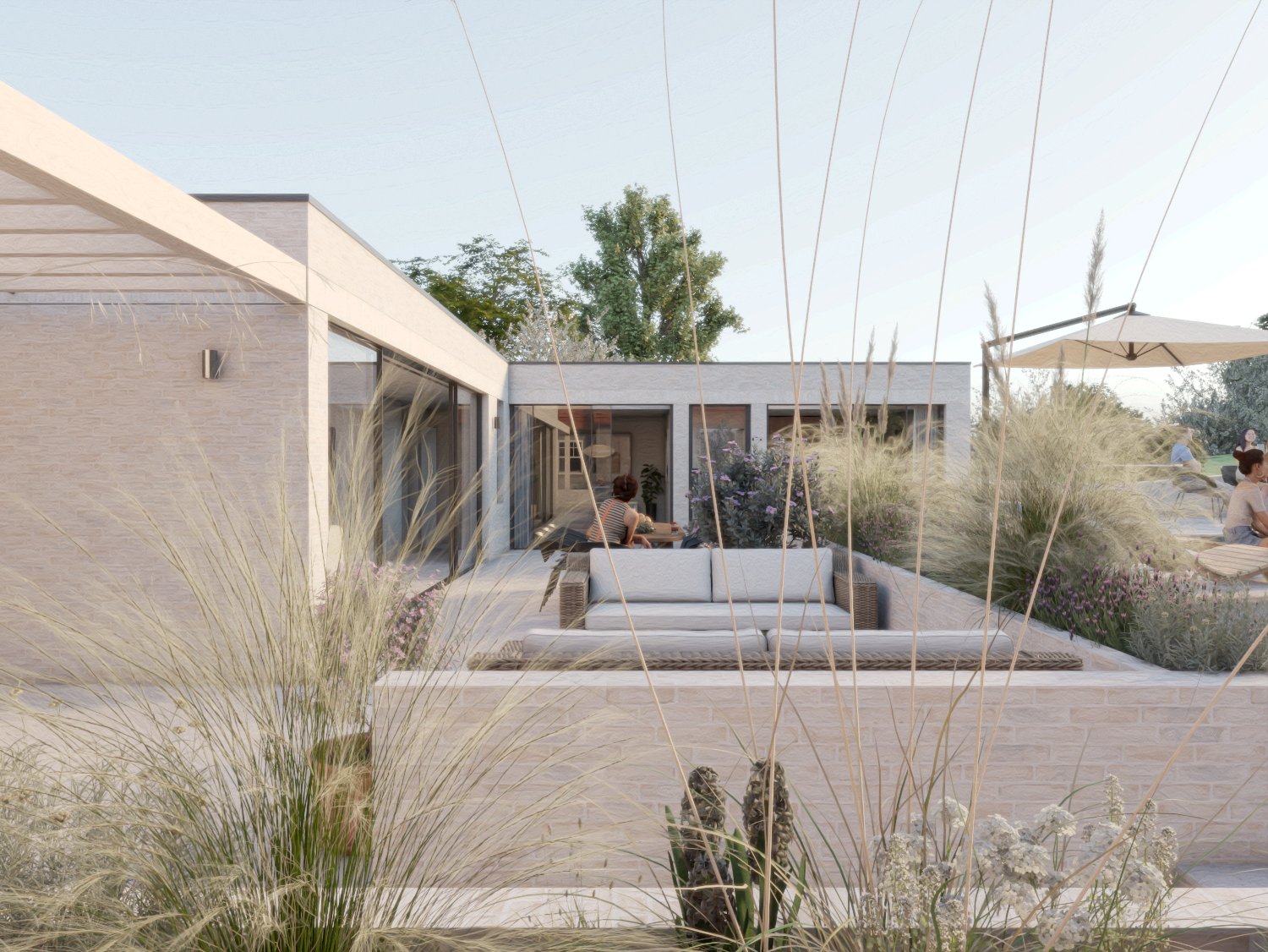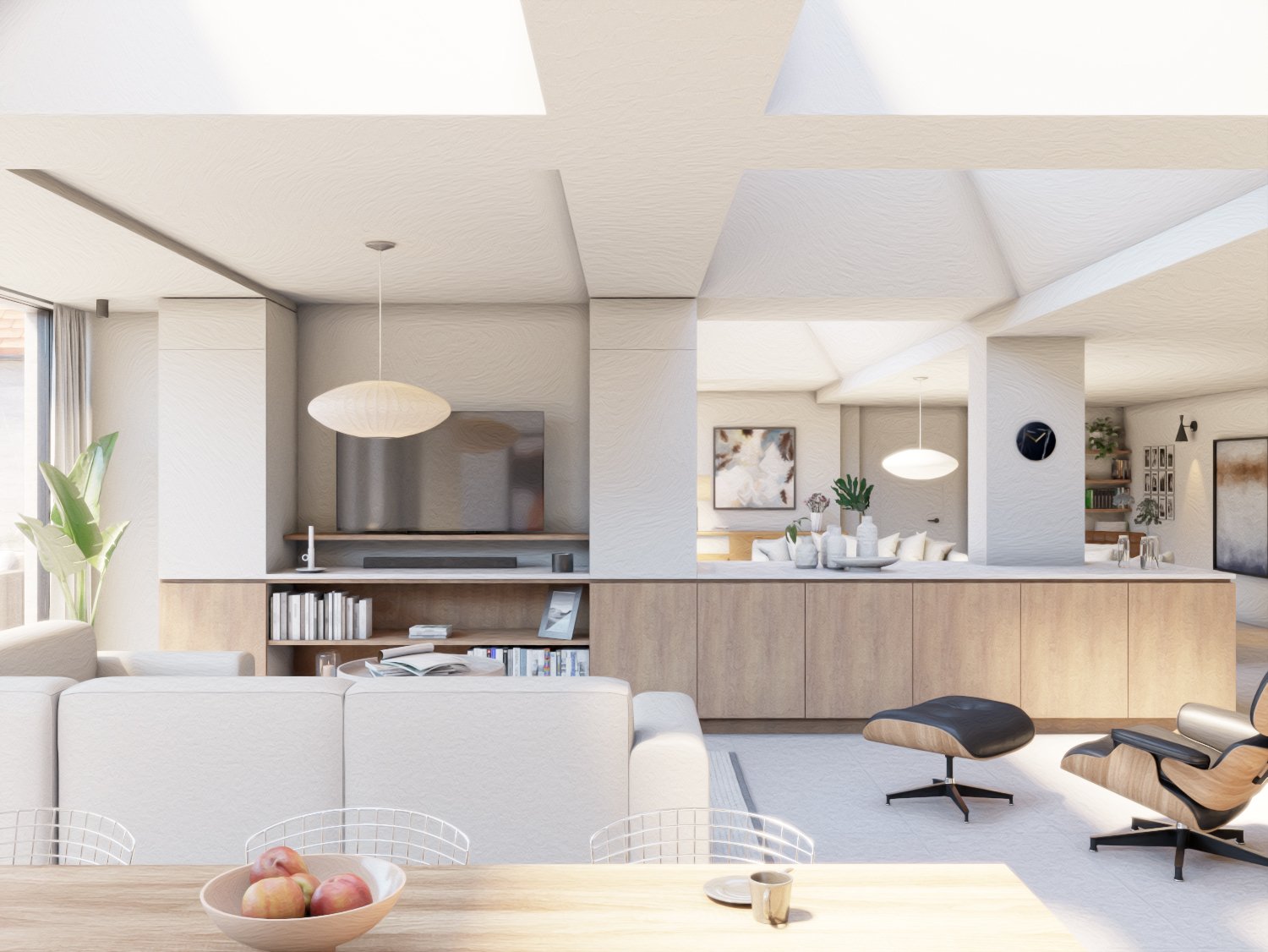The Old Rectory
Extension and refurbishment of the Ground Floor of a detached family home in Hertfordshire.
Host has successfully achieved planning permission for this significant extension which includes a three car garage, extended kitchen and living rooms and two additional annexe bedrooms.
Status: On site | Value: £TBC | Contractor: Clarks Construction Limited





